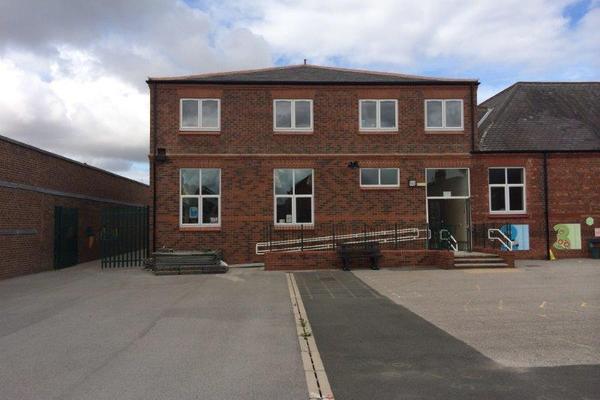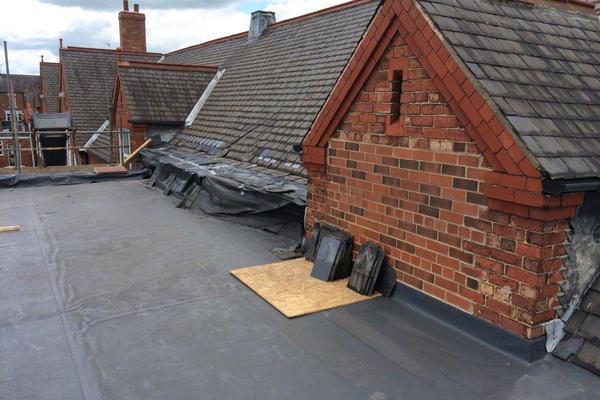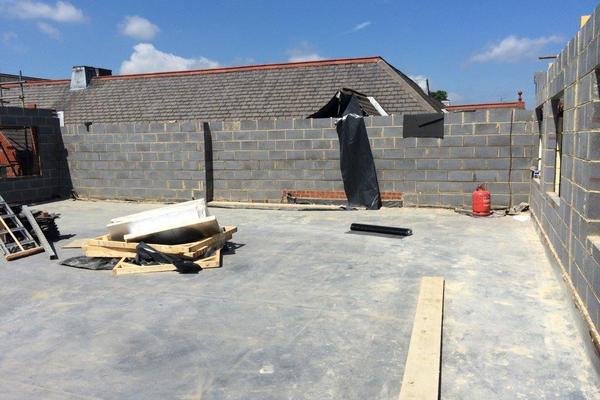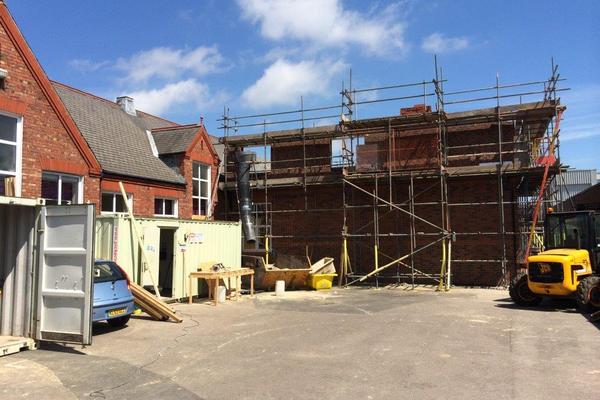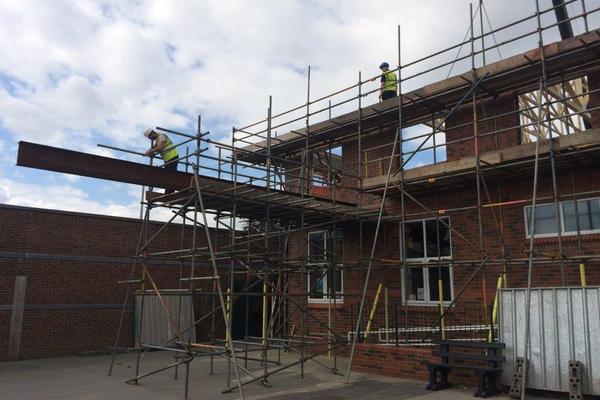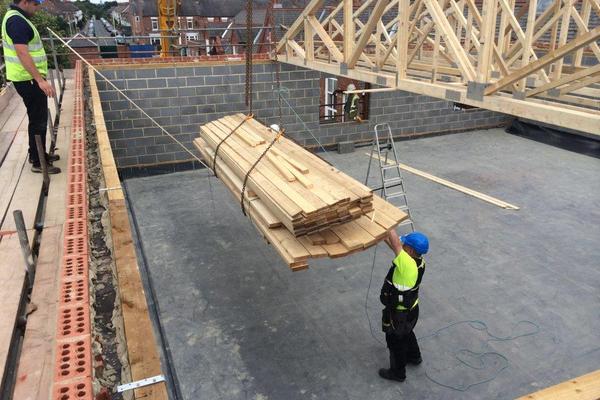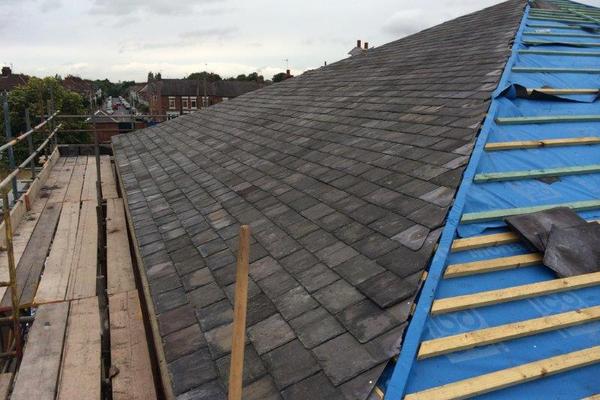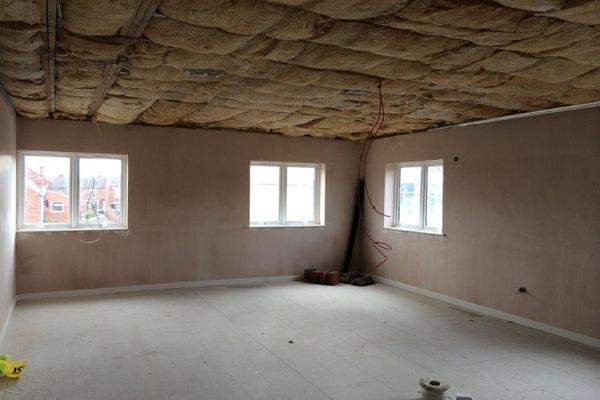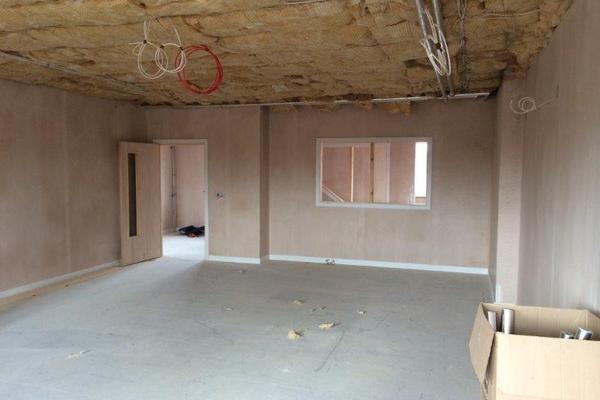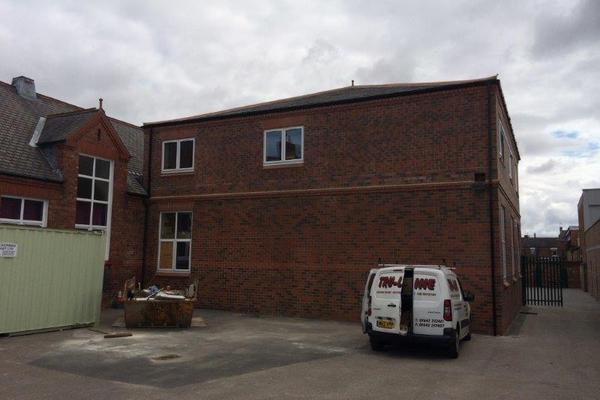The works consisted of demolition of the existing roof structure with internal protection and building a cavity wall extension to provide a first floor area at the school. Access scaffolding was provided to the perimeter, the cavity walls were built up to the new roof height, new roof trusses and joists were craned into position, a new slate roof was installed connecting into the existing buildings, new windows and doors at first floor level were fit. Once watertight the internal was fit-out using partitions, suspended ceilings, plastering, new m&e, with fresh floor finishes and decoration throughout.
