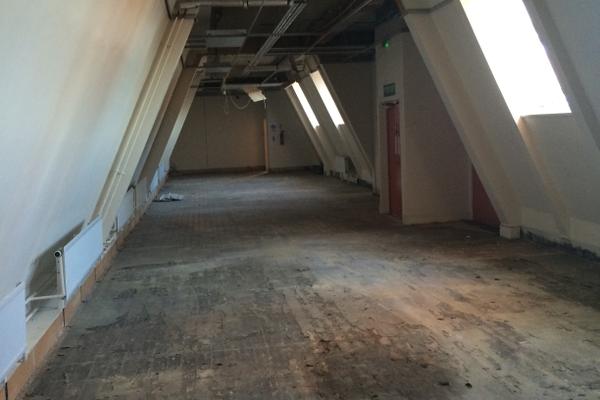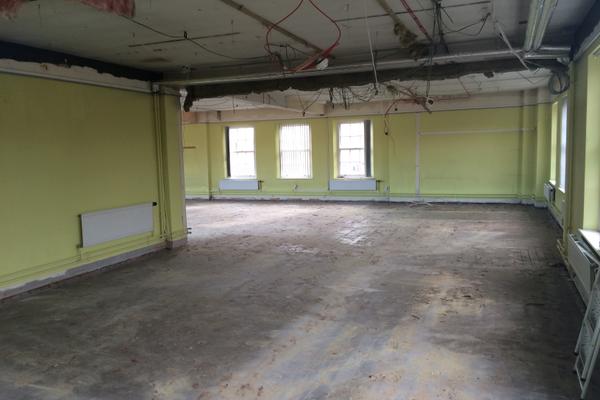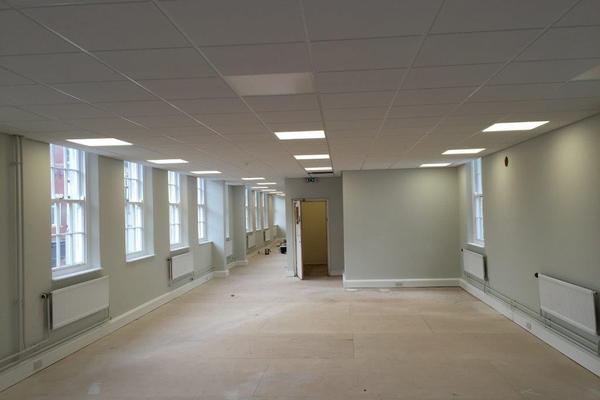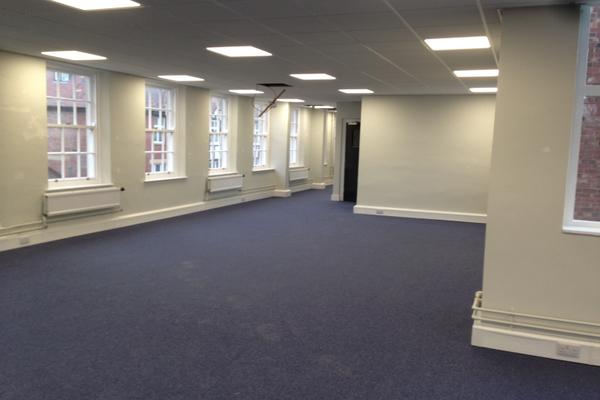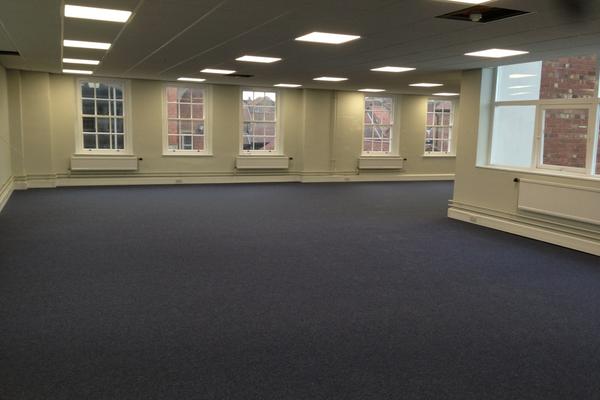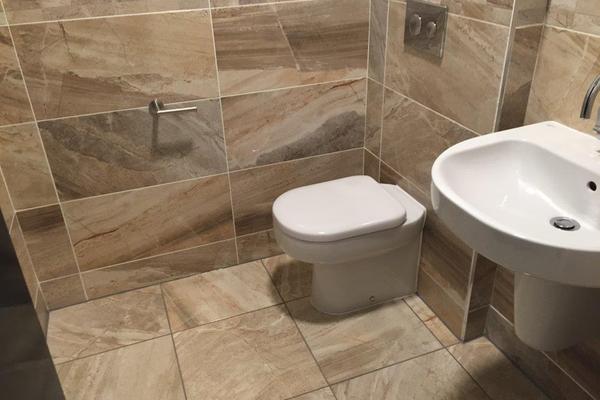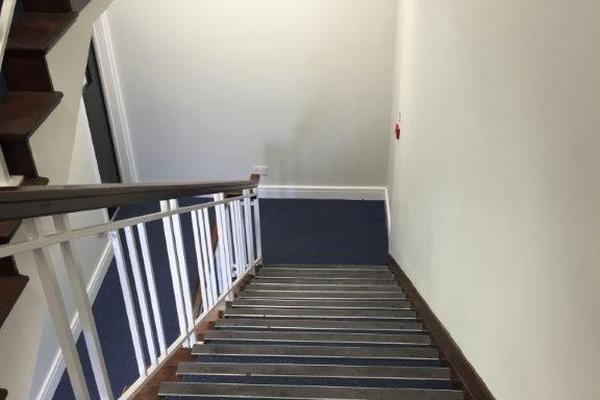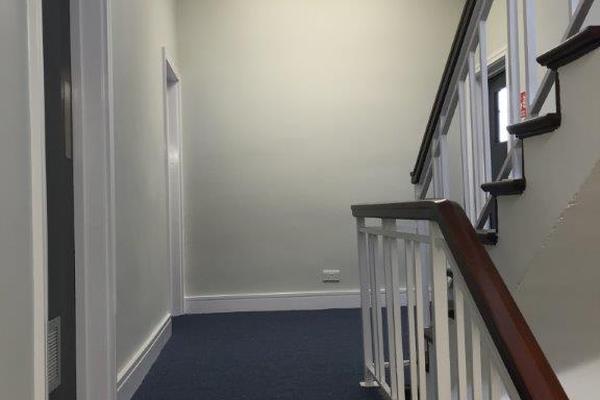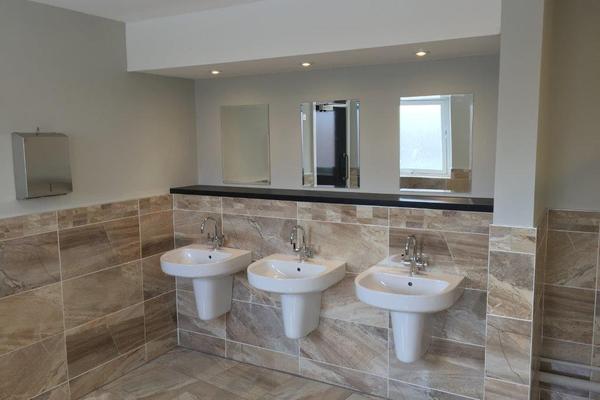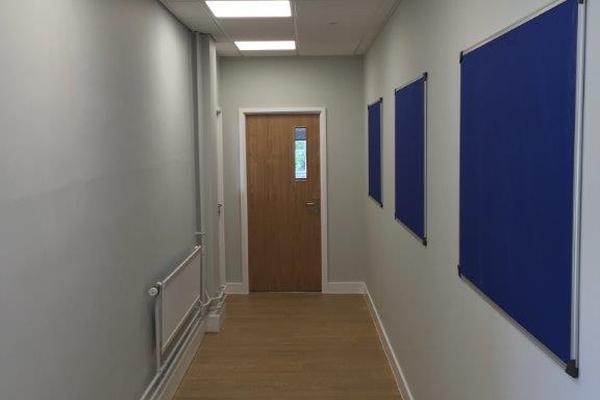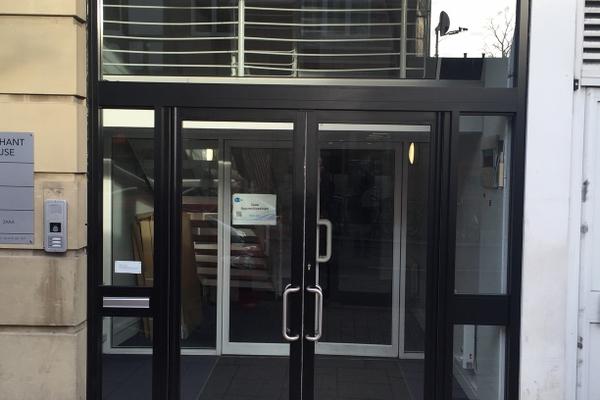The works consisted on a internal refurbishment at 11 Piccadilly in the city centre of York. The previous tenants internal adaptations were stripped out, mainly floor coverings, suspended ceilings and stud partitions. Our remit was then to reinstall new finishes to bring the property into an attractive and lettable condition. We installed new suspended ceilings, flooring and decoration with the majority of the works except the new lighting, undertaken in house.

