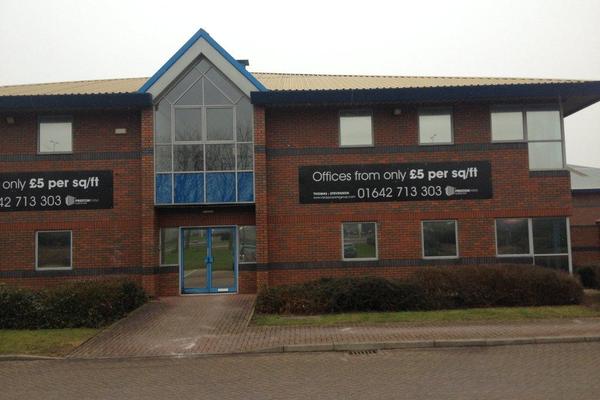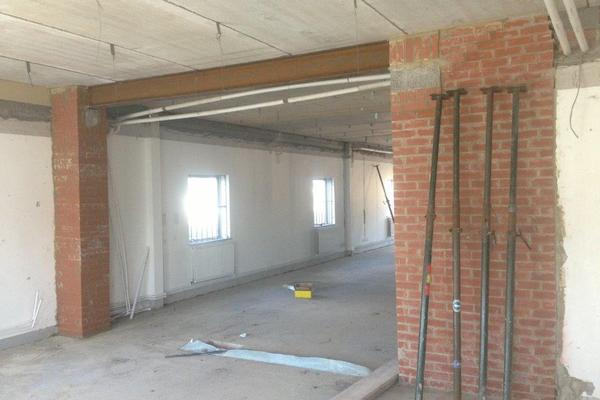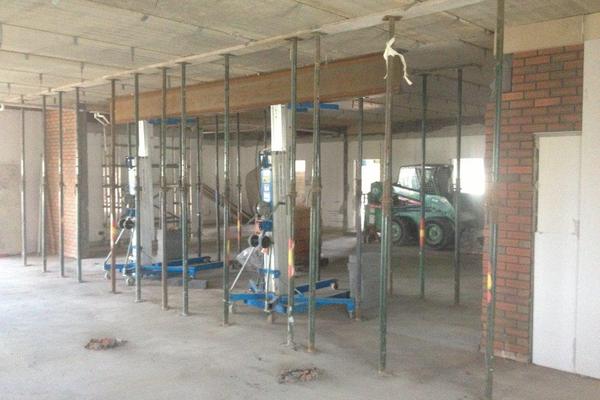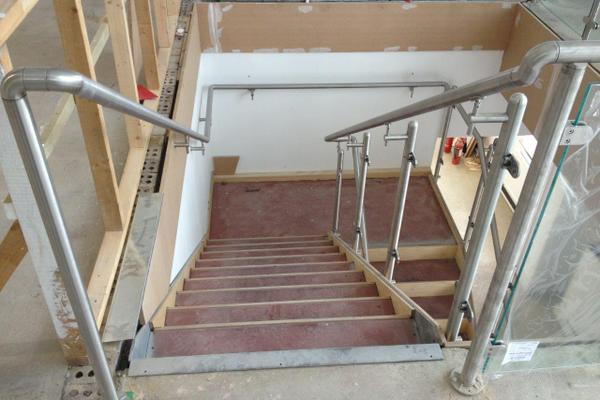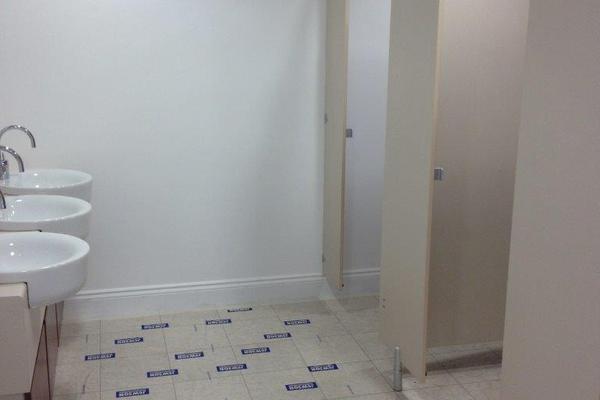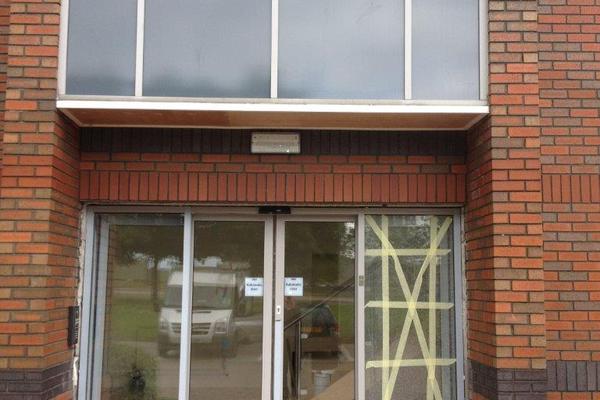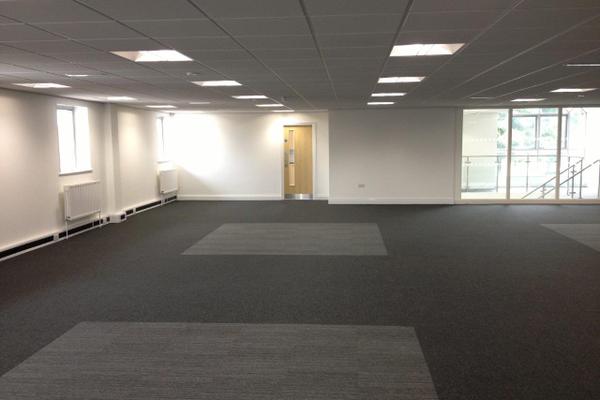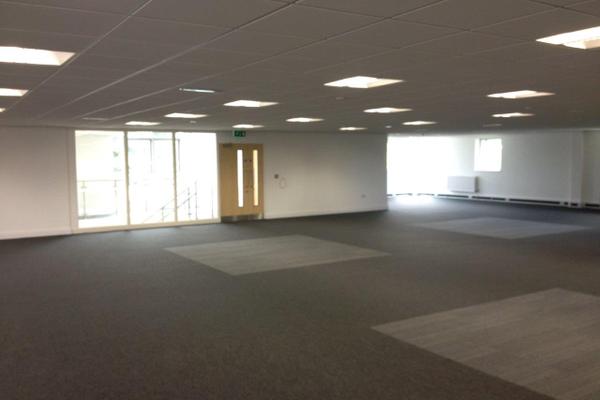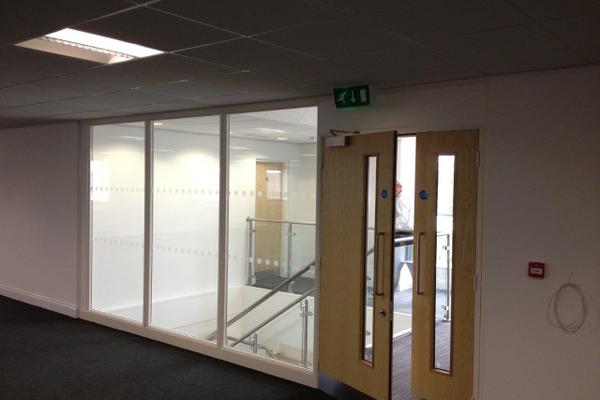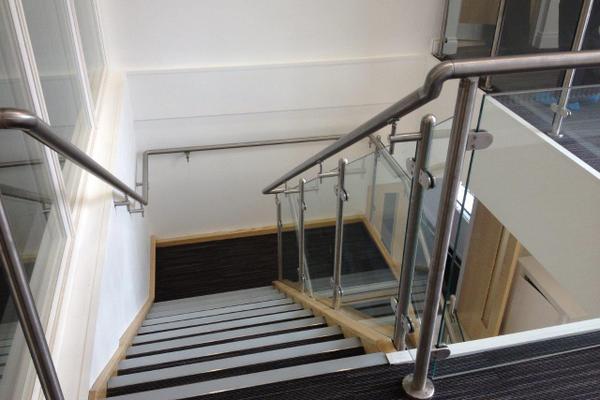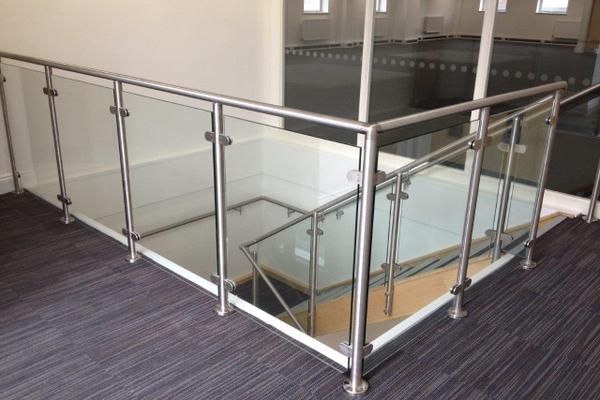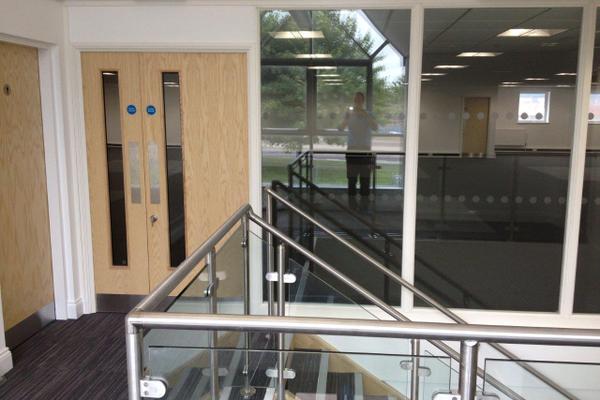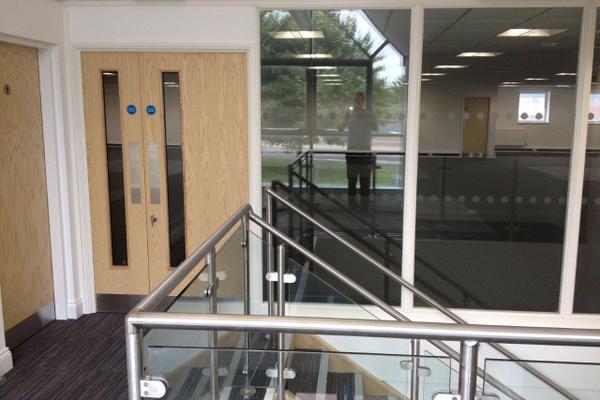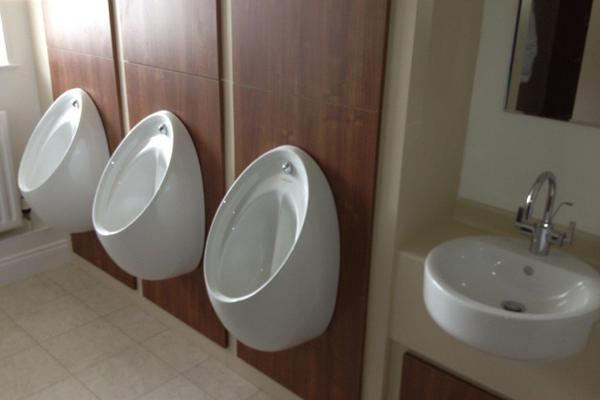The works were undertaken on behalf of the landlord to update and refresh the internal plan and aesthetics of the ground and first floor proposed office accommodation. The works involved strip out of partitions and structural walls and installation of structural steelwork to form new open plan ground floor space. The fit out included new M&E installations to both floors, new floor coverings throughout, suspended ceilings, WC refurbishment including cubicles and sanitary ware, new automatic entrance door, increased number of windows, new glazed partition and door to the stair landing, design and installation of new staircase and adjoining handrail and decoration.
